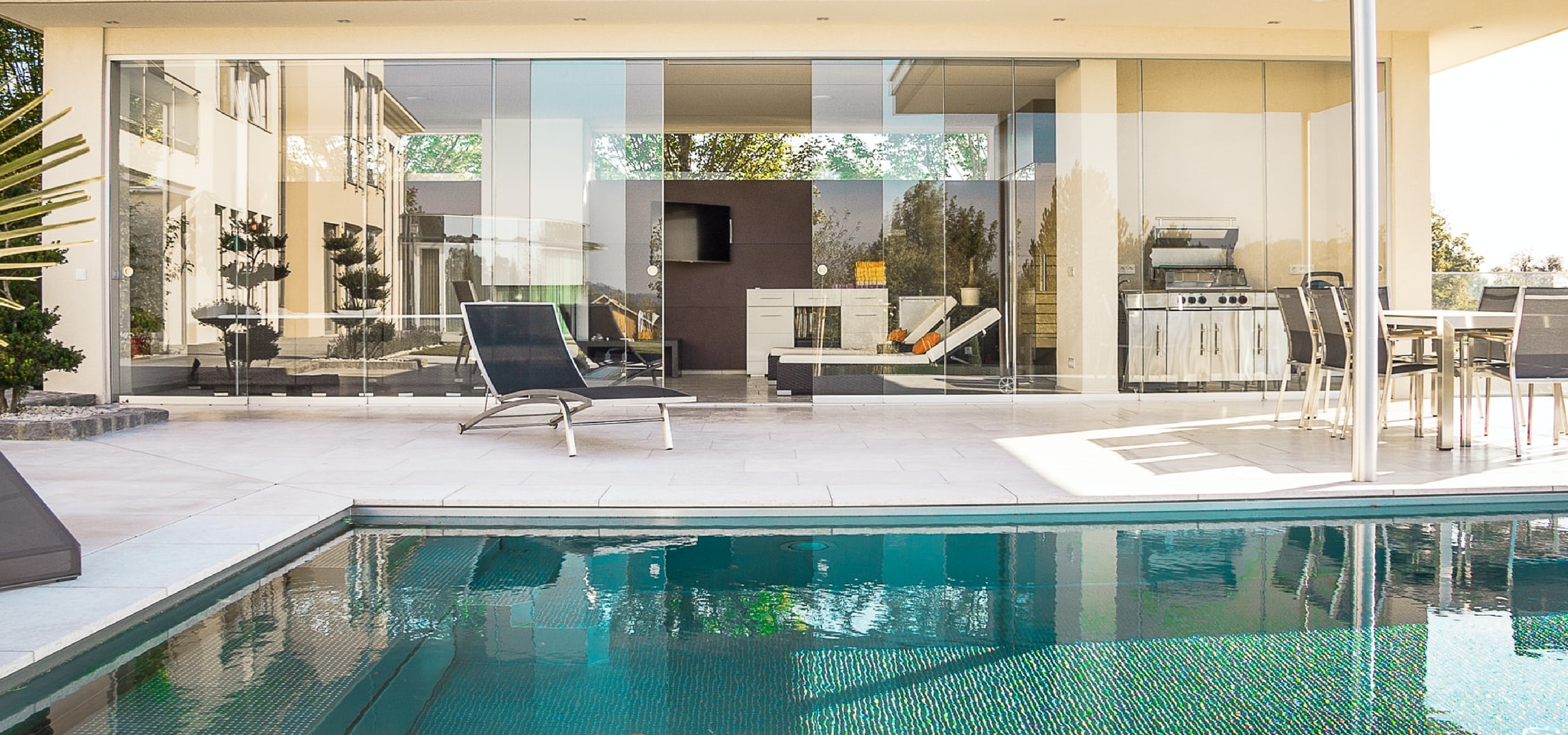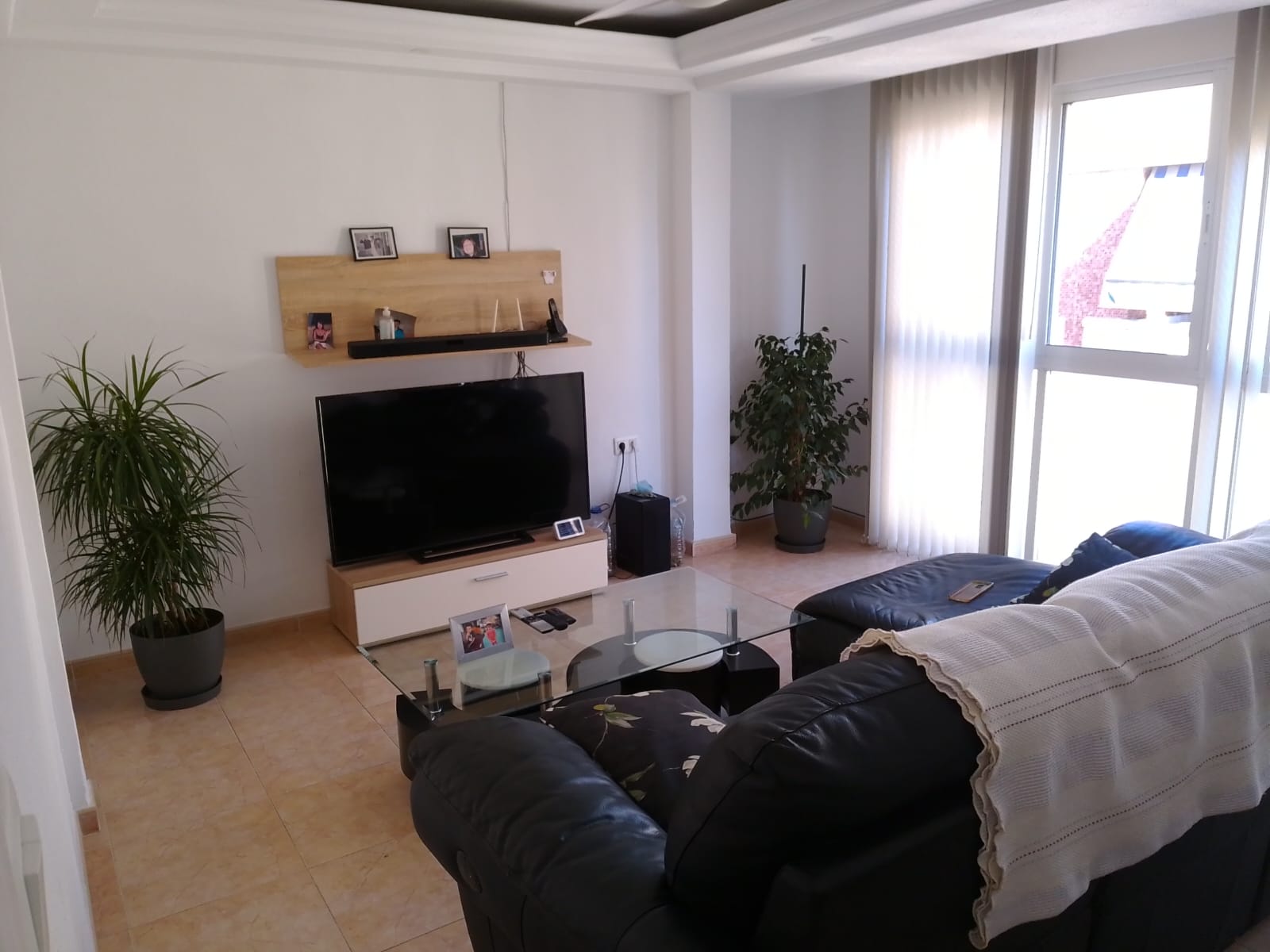Building detail
We are very happy to present this extremely well presented 315m2 build Villa at the location of Lomas de Juliana just 5 minutes away from Algorfa village and la Finca Golf
The property lies on a 1400m2 private and walled plot which can be accessed via secured gate.
The main entrance can be accessed via steps onto the first floor. The main door opens up into the spacious lounge. There are patio doors from here onto a large front covered terrace with views over the distant mountains of Alicante. From the lounge there is an entrance into a dining room. Through here a door leads to the spacious kitchen.
From the kitchen there is a door leading down into the back garden
There are 2 bedrooms on this level and 2 bathrooms one of them is en/suite. The main bedroom has walking wardrobes
Steps go up onto the 2nd floor where another 2 double bedrooms are presented and 1 en-suite bathroom. The main bedroom here has also walk-in wardrobes. From the bedroom there is a door onto the largest terrace from where the back garden, the pool and extended views can be enjoyed.
The ground floor can be reached through internal stairs . This level presents a large double garage, the oil tank which provides the central heating system, a large storage and utility room which is currently also used as an office.
Outside there is an abundance of space. There is a 12×5 pool which can be covered for the winter. A large maintanance free terraced and gritted garden which potentially could be used to create entertainment areas
There is so much potential!
The many extra’s include: oil central heating, airconditioning, ceiling fans, storage,
This property is amongst a large number of bigger properties on large plots in the area of Lomas de Juliana
which is only 5 minutes from the famous glof course of la Finca Golf with the 5 star Hotel and a lively commercial centre.
The coast and beaches are only a 20 minute drive and Alicante airport is 35 minutes by car.
We highly recommend a viewing to this property
 sales@lords.es
sales@lords.es
 966 843 479
966 843 479


 Find
Find 









































