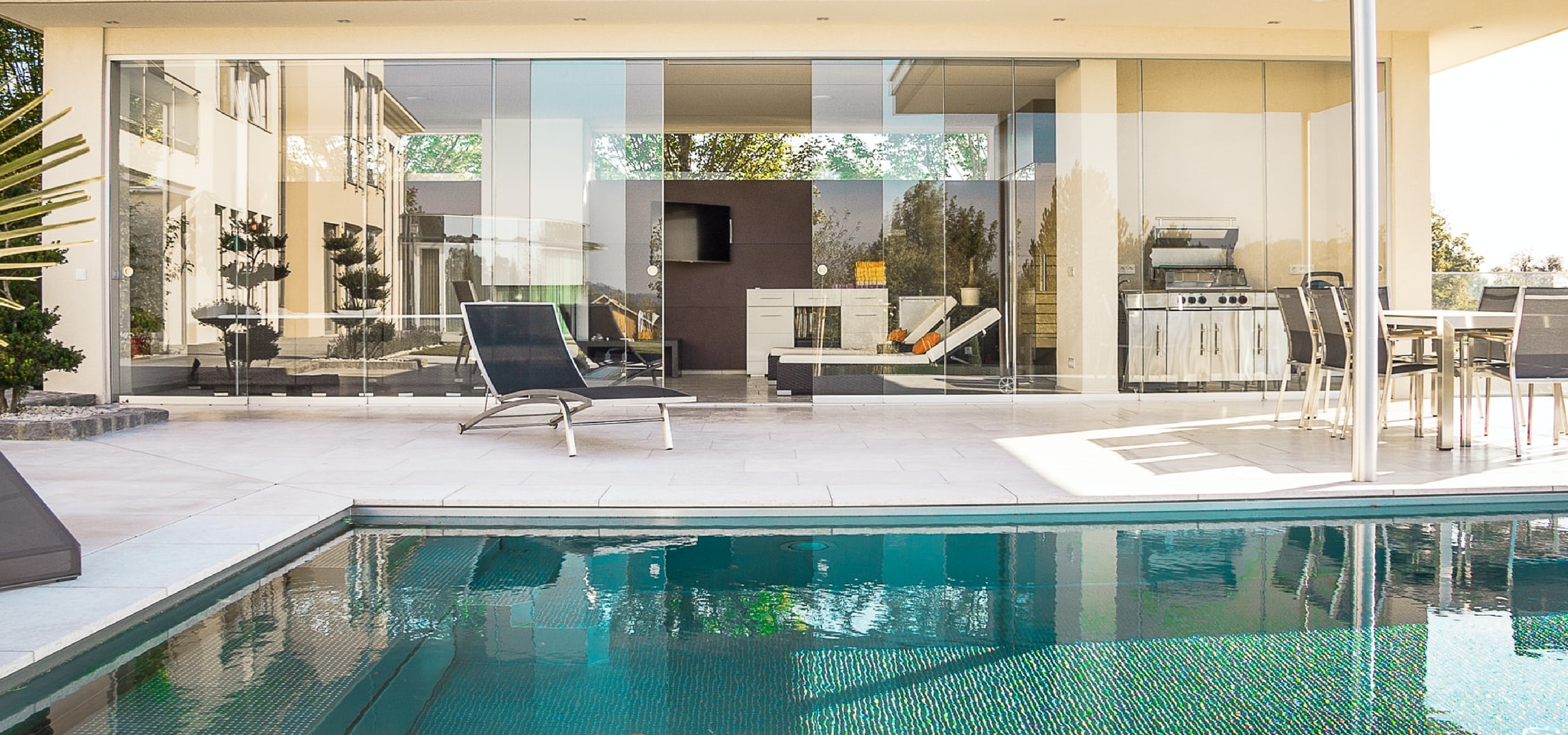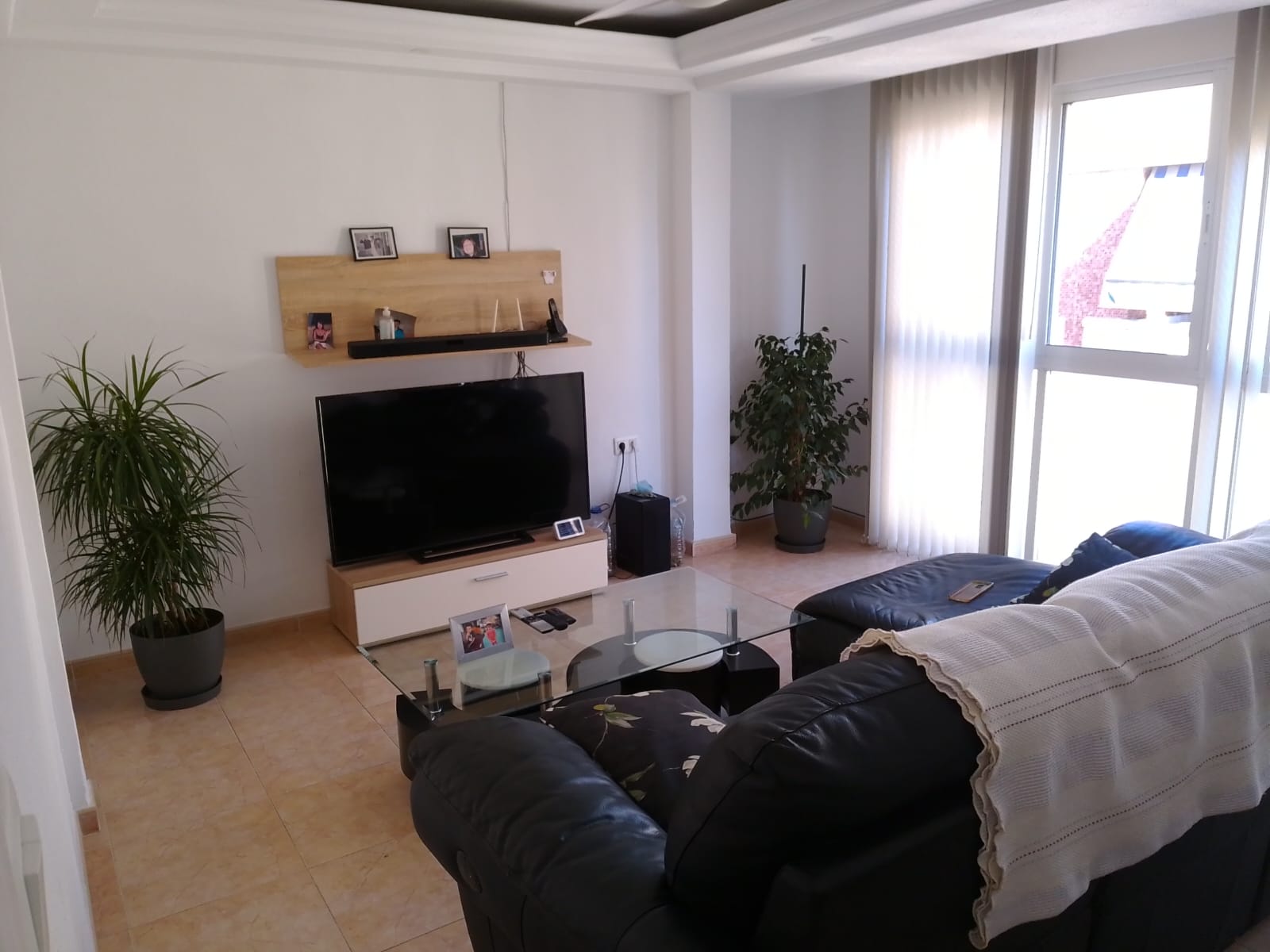Building detail
This magnificent and immaculate house with a big commercial on the ground floor is a great opportunity if you are looking for a commercial local and a living facility at the same time.
The commercial, apart from the big local at the entrance, also have two separate office rooms, one bathroom and a bigger room that can be used as a staff room or a working room, from this bigger room there is a private entrance from the street and also a forklift installed between the basement and the commercial area, useful for the business. From the commercial area there is also a separate door into the entrance hall from the private street entrance to the living area.
The living area on the first floor consists of a lounge/dining, a separate kitchen with a dining room, a large pantry with entrance from the kitchen now used as an office, three bedrooms, two bathrooms, a terrace, a patio, and a small utility room also equipped with whitegoods. On the top floor, there is a big room that have many possibilities, bedroom, TV/Play room, library, etc..
The basement/garage has a private entrance from the street, with enough area to park several cars, or for plenty storage
All the floors except the top floor room, has an approx. area of 210 m2, all the floors are communicated by stairs, but also a private lift between all the floor, including the basement. The owner is not interested in a sale separating the commercial local with the living area.
 sales@lords.es
sales@lords.es
 966 843 479
966 843 479


 Find
Find 














































